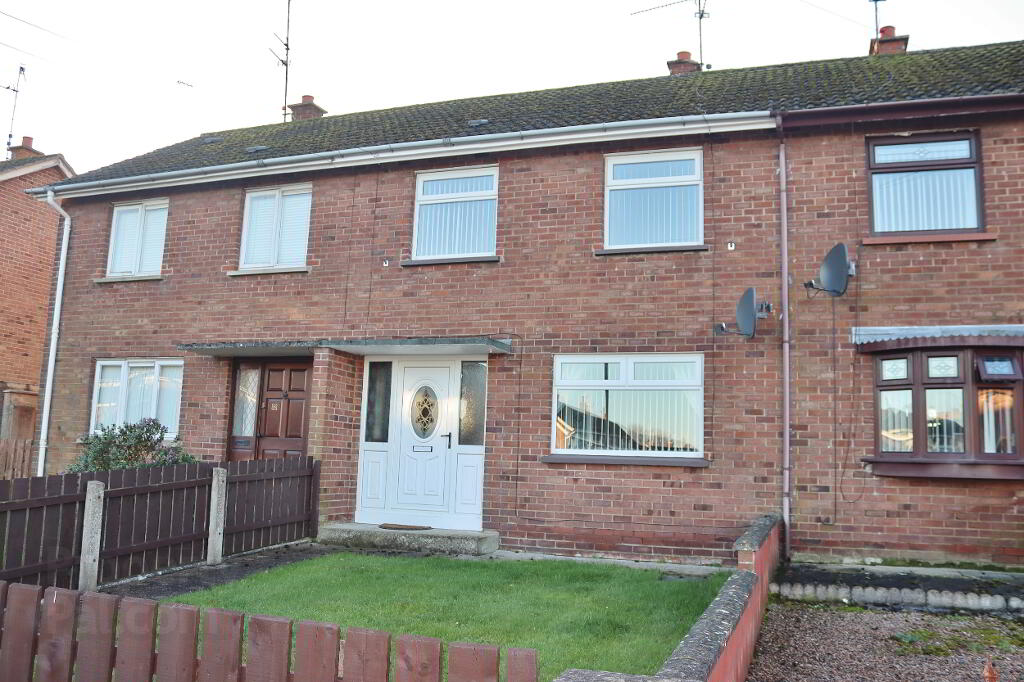This site uses cookies to store information on your computer
Read more
- SOLD
- 3 Bedroom
- Sold
6 Kilwilke Road, Lurgan BT67 9EL
Key Information
| Style | Mid-terrace House |
| Status | Sold |
| Receptions | 1 |
| Bedrooms | 3 |
| Bathrooms | 1 |
| Heating | Oil |
| EPC Rating | D55/C71 |
Summary
- 3 Bedroom Mid Terraced House
- Lounge
- Open plan kitchen/dinette
- Bathroom upstairs
- Spacious & enclosed front & rear gardens
- Very well presented
- White Pvc double glazed windows
- Excellent investment opportunity or first time buy
Additional Information
6 Kilwilke Road, Lurgan
This is an excellent opportunity to purchase this very well presented 3 bedroom mid terraced house situated in the Kilwilke area of Lurgan. It is conveniently situated within walking distance of Lurgan town centre, Tannaghmore Primary School, the new forth coming St. Ronan’s College and offers easy access to the motorway network. An early interior inspection is highly recommended especially for the first time buyer or those seeking investment.
Accommodation comprises 3 bedrooms, lounge, open plan kitchen/dinette and bathroom upstairs. This property also benefits from oil fired central heating and white Pvc double glazed windows throughout. Outside there is an enclosed front garden laid in lawn and enclosed spacious back garden part laid in lawn, part laid in paving stones and pebble stones with brick built shed.
ENTRANCE HALL: White Pvc panelled front door with oval shaped inset, side part glazed panels, laminate wooden flooring, single panel radiator, telephone points.
LOUNGE: 11’11” x 10’09” (To include fireplace). Open cast iron fireplace with solid pine surround and slate hearth, laminate wooden flooring, corniced ceiling, centre rose, single panel radiator, power points, telephone points, aerial point.
KITCHEN/DINETTE: 17’03” x 6’11”. Fitted kitchen with low and high level units, extractor fan, extractor hood, stainless steel sink unit with mixer taps and drainer, plumbed for washing machine, space for fridge/freezer, part tiled walls, part panelled walls, built in cloakroom, built in storage, single panel radiator, power points.
FIRST FLOOR: Power point, access to roof space.
BEDROOM 1: 11’11” x 9’02”. Single panel radiator, power points.
BEDROOM 2: 10’11” x 8’06” (To include built in hot press). Built in hot press., laminate wooden flooring, single panel radiator, power points.
BEDROOM 3: 8’11” x 7’08” (To include built in wardrobe). Built in wardrobe, laminate wooden flooring, single panel radiator, power points.
BATHROOM: White 3 piece suite comprising panel bath, pedestal wash hand basin and low flush wc, wall mounted electric shower over bath, ceramic tiled walls throughout, tiled flooring, single panel radiator.
HEATING: Oil fired central heating.
WINDOWS: White Pvc double glazed windows throughout.
OUTSIDE: Enclosed front garden laid in lawn. Enclosed spacious back garden part laid in lawn, part laid in paving stones and pebble stones with brick built shed.

